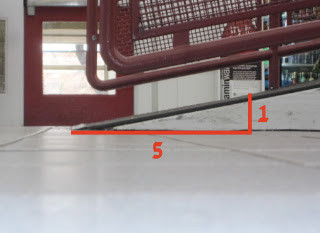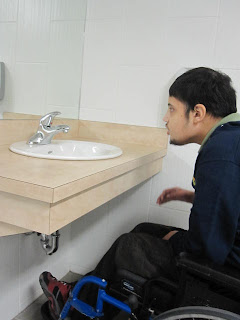Ramps are an accessible alternative to stairs. However, not just any ramp will do. If ramps are too steep, it can be difficult or impossible for wheelchair users to use them.
The slope of a ramp in a public space should be no steeper than 4.8°, or a ratio of 1:12 (so for every inch of height, the ramp should be at least a foot long).
Do you think the ramp in the picture above is too steep or not?
Hmm, the angle is a lot greater than 4.8°...
And it turns out that the rise to run ratio is 1:5, not 1:12- this ramp is way too steep! This can be dangerous for people in wheelchairs.
Sometimes there isn't enough room to build a ramp that is long enough! An alternative solution is a stair lift or a platform lift. (This is a platform lift- it goes straight up and down. Stair lifts are platforms that move along the stairs.)
Many of these lifts require a key to operate- make sure that if it is in a public space, a key isn't required so that it can actually be used! Also, this one has a capacity of one person and a wheelchair. What if the person using the wheelchair requires assistance to operate the lift?
We talked a little bit about elevators last time. One other thing to consider, though: most elevators now have Braille on the inside, so that people who use Braille can select their floor. But how do these people know when the elevator has reached their floor? An auditory floor announcement is helpful in this case. Otherwise, floors should be labeled in Braille right outside the elevator doors, like this:
Another important thing to consider is what happens if the elevator breaks down? Last summer I got stuck on an LRT (commuter train) platform and had to go an hour of my way on the bus, because the elevator broke down while I was at my destination. ETS now has these signs by all the elevators in LRT stations- a great step forward!
Water fountains that are too high up and don't have room for wheelchair users to pull up to them are not very accessible.
This is the closest I can get! I don't think I could get much of a drink...
Finally, we all know now how awesome barrier free, gender neutral bathrooms are. Let's see what one looks like!
Door is wide enough, and clearly marked.
There is room under the sink for a wheelchair to pull up to it, and there is lots of room in the bathroom to manouver. The paper towel holder is a little bit high, though, and it would be nice if there was some counter space or a shelf to put belongings on.
Room under the sink for me to pull up close! The sink and mirror are a little bit on the high side, but the tap turns on and off easily.
Stay tuned! Part three will show some examples of making less accessible spaces more accessible, without spending tons of money.













